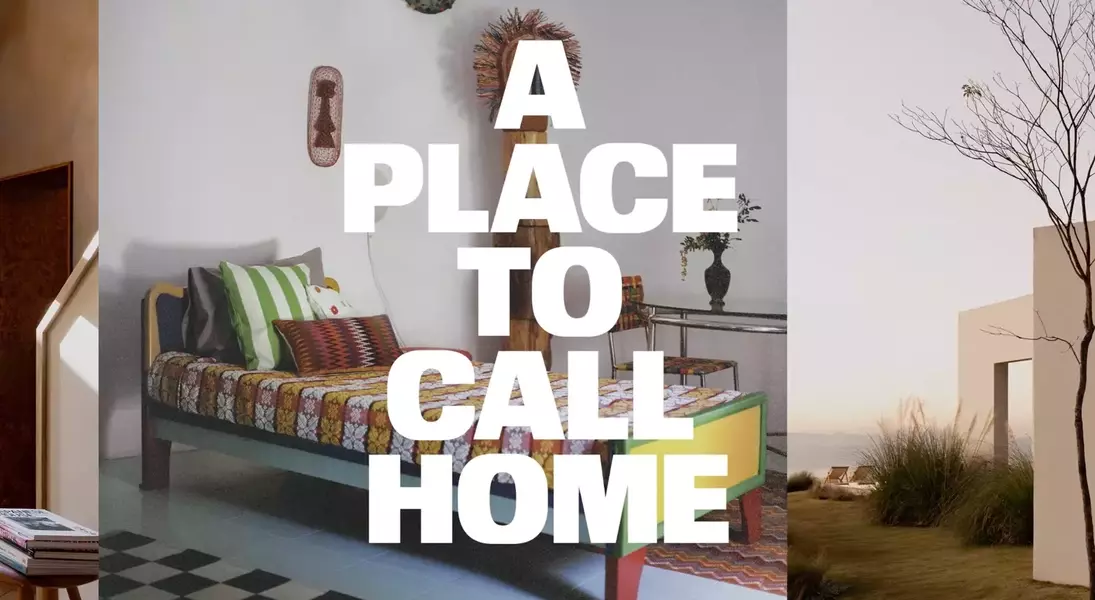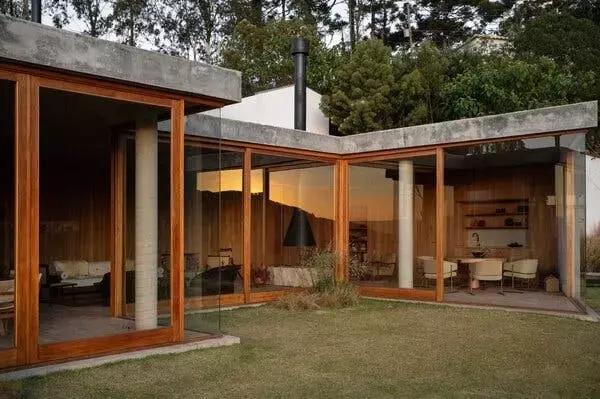



Discover Why This Mountain Home Is More Than Just Architecture
Immerse yourself in the tale of a designer who redefined her bond with nature through innovative design and timeless craftsmanship.
The Visionary Behind the Project
Amidst rolling hills cloaked in morning fog, 78-year-old Etel Carmona embarked on a journey to reclaim a piece of her childhood memories. Her arrival at this secluded plot was not merely coincidental but driven by nostalgia and a profound appreciation for the natural beauty surrounding Sapucaí-Mirim. Encouraged by her son Nelo Augusto, she ventured from São Paulo, drawn to a locale where olive groves and coffee plantations harmonize with untouched wilderness. Upon awakening amidst swirling clouds, Carmona envisioned more than just a dwelling; she foresaw a retreat—a haven steeped in familial warmth and rustic charm.
This project transcended mere construction; it symbolized a return to roots long yearned for. For Carmona, the decision wasn’t impulsive but rooted in a deep-seated connection to the land, which had remained unbroken despite decades away. This mountain retreat would serve as both refuge and testament to her enduring love affair with the region’s distinctive landscapes.
A Legacy of Craftsmanship
Carmona's affinity for furniture design began early, nurtured during her teenage years when relocating to São Paulo. There, amidst urban chaos, she discovered solace in creating functional art. By the early 1980s, seeking respite from city life, she established Louveira as her new base. It was here that frustration turned into inspiration—struggling to find suitable furnishings led her to establish a woodworking atelier. Collaborating with local artisans, they innovatively adapted traditional joinery methods, crafting pieces that seamlessly blended functionality with elegance.
In 1993, Carmona expanded her horizons further by opening a design studio and gallery. Under the stewardship of her daughter Lissa, now aged 52, the enterprise flourished beyond its founder’s initial creations. They embraced iconic midcentury designs by luminaries such as Lina Bo Bardi, Joaquim Tenreiro, and Jorge Zalszupin, ensuring these masterpieces remained accessible while honoring their creators’ legacies. Each piece became a bridge connecting generations through shared aesthetics and values.
Redefining Family Spaces
When tasked with designing the family compound, Lissa approached the challenge with fresh eyes. Initial plans proposed a sprawling seven-bedroom structure, yet upon visiting the site herself, she recognized its discordance with the tranquil environment. Instead, she championed a decentralized approach—clusters of dwellings strategically positioned within existing clearings, preserving the native forest comprising araucaria, manacá, and ipê trees.
This innovative layout allowed each family member their own space while fostering communal interaction. The result is a series of interconnected pavilions, each offering breathtaking vistas courtesy of floor-to-ceiling cedar windows. These expansive openings frame panoramic scenes of lush greenery and distant peaks, inviting occupants to engage fully with the surroundings. Within these walls, curated selections of furniture—from the Brasiliana sofa by Jorge Zalszupin to handcrafted tables by local artisans—create environments rich in texture and character.
An Ode to Nature and Design
Every element of this mountain residence reflects thoughtful consideration of its ecological impact. Rather than imposing upon the terrain, the architecture complements it, utilizing sustainable materials and techniques honed over decades. Cedar wood, sourced responsibly, forms integral components of both structural integrity and aesthetic appeal. Its warm tones contrast beautifully against cool stone surfaces, echoing the balance found in nature itself.
Beyond material choices, the spatial arrangement prioritizes harmony with the environment. Shadows cast by towering trees dapple interior spaces, creating dynamic patterns throughout the day. Seasonal changes bring varied hues to the landscape, continually refreshing perspectives from every window. Such attention to detail ensures the home remains perpetually relevant, adapting effortlessly to shifts in weather and light.
Legacy Meets Modernity
This mountain retreat stands as a testament to the power of blending tradition with contemporary innovation. Through meticulous planning and execution, Carmona has created something far greater than a physical structure—it embodies her spirit and vision. Each visit offers opportunities for reflection and renewal, reminding those fortunate enough to experience it of humanity’s intrinsic ties to the natural world.
As families gather beneath vaulted ceilings or relax amidst thoughtfully placed furnishings, they participate in a living narrative woven together by skilled hands and heartfelt intentions. This project serves as an inspiration, demonstrating how even remote locations can become vibrant centers of creativity and connection when guided by passion and respect for heritage.
