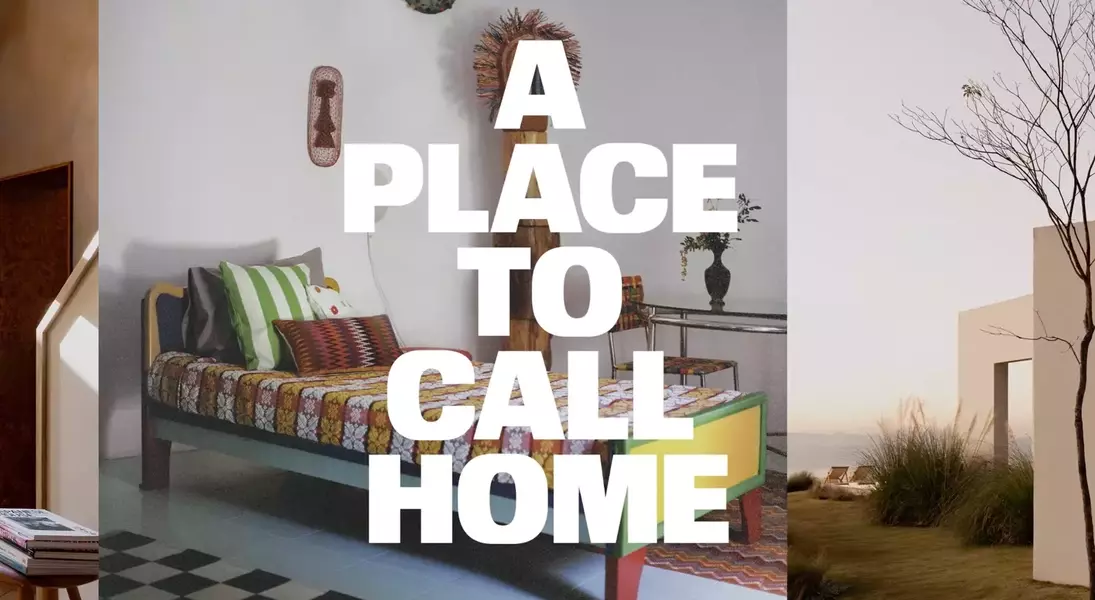
In the heart of Paris's Haut Marais district, designers Agathe Labaye and Florian Sumi have crafted a unique living space that embodies their philosophy of blending furniture and architecture. Their home, described as a "big diorama," is a testament to their collaborative journey that began in high school art class with an unconventional painting project. After years apart, they reunited professionally and romantically, establishing a design firm known for its innovative wood, leather, and steel creations showcased at London’s Charles Burnand gallery. The couple's work extends beyond furniture, exemplified by their renovation of Hotel de Pourtalès, transforming it into a serene retreat. Their shared vision emphasizes exposing craftsmanship techniques while maintaining adaptability in design.
Agathe Labaye and Florian Sumi’s relationship blossomed over decades of individual pursuits before merging into a cohesive partnership. They first crossed paths during their teenage years in Dijon when tasked with creating a piece centered around a lifeless fish. This early collaboration sparked mutual admiration but didn't lead to immediate connection due to life’s natural progression involving different relationships, homes, and careers. Eventually, fate brought them back together under professional circumstances, leading not only to personal romance but also groundbreaking artistic ventures.
Their creative synergy manifests itself through projects like renovating the historic Hotel de Pourtalès, which underwent significant transformation after being associated with high-profile incidents such as Kim Kardashian's robbery. The challenge was immense yet rewarding, requiring careful consideration of aesthetic elements to instill tranquility within its walls. By focusing on minimalistic tones, they successfully achieved harmony between past significance and present functionality.
Beyond commercial achievements lies their domestic sanctuary—a three-bedroom apartment spanning approximately 1,290 square feet. Here, every detail reflects thoughtful integration of architectural features and functional furnishings. For instance, an oak railing encircles much of the lofted area, blurring distinctions between traditional categories of 'architecture' versus 'design.' Such ambiguity enriches discussions surrounding classification since defining lines become increasingly blurred.
Personal preferences shape this environment further, showcasing contrasting tastes harmoniously coexisting. While Sumi enjoys verticality in workspace arrangements, Labaye finds comfort reclining horizontally; these differences inform spatial planning decisions throughout their residence. Moreover, lighting plays a crucial role thanks to custom LED solutions developed personally by the duo, enhancing atmospheric transitions from moody jewel tones to soothing beige hues.
This extraordinary dwelling serves as both incubator and showcase for ideas born out of continuous dialogue between two distinct yet complementary minds. Regular gatherings hosted here highlight dynamic interactions among guests facilitated by Sumi's culinary skills complemented by Labaye's hospitality flair. Thus, their abode transcends mere habitation—it becomes a living canvas reflecting ongoing evolution fueled by creativity and collaboration.
