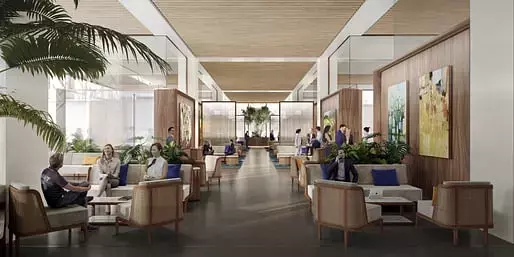
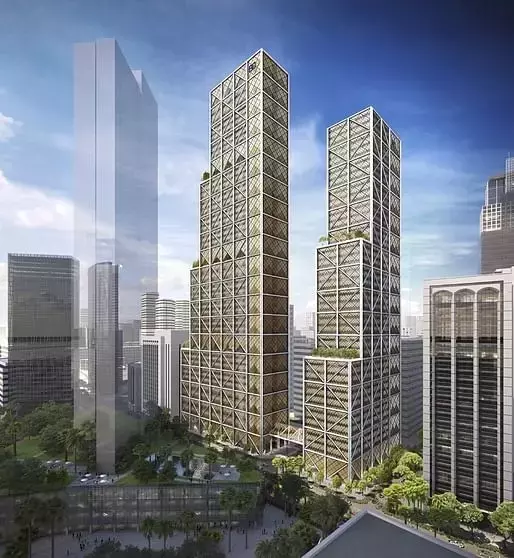
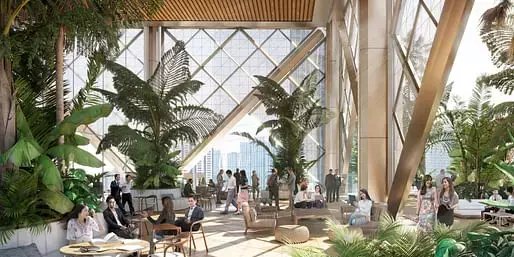
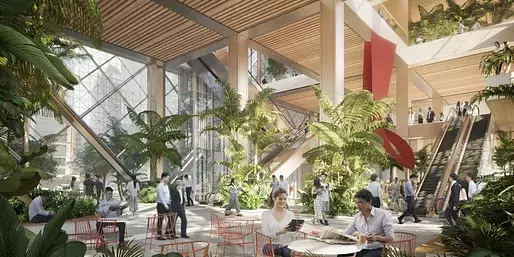
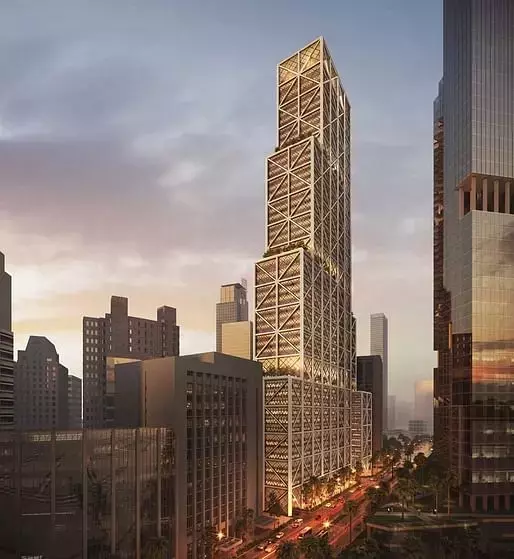


In the heart of Manila, a groundbreaking project is set to redefine the city's architectural landscape. Designed by Foster + Partners, the new BDO Unibank campus aims to break away from conventional air-conditioned skyscrapers and embrace a design more attuned to the tropical climate. This ambitious development integrates five plots into one cohesive space, featuring two towers that frame an expansive public area. The project includes environmentally friendly features such as green spaces, artwork installations, and innovative structural elements that reduce energy consumption and enhance sustainability.
A Closer Look at BDO Unibank's New Campus in Manila
In the vibrant metropolis of Manila, the construction of BDO Unibank's new campus marks a significant shift towards sustainable urban architecture. Located on a consolidated site comprising five distinct plots, this cutting-edge development boasts two towering structures that elegantly frame a multi-level public space. This area, thoughtfully designed to provide shelter from the elements, incorporates lush greenery and artistic elements, creating a welcoming environment for both visitors and employees. An elevated reception area serves as a central hub, seamlessly connecting the office towers with essential amenities.
The campus also houses a spacious meeting and event venue spanning over 32,000 square feet, along with a public museum showcasing BDO’s impressive art collection. Outdoor terraces, strategically placed on setback floors, offer serene retreats amidst the bustling city. A unique feature of the design is the inclusion of an urban rooftop farm, which supports the campus's farm-to-table initiative and fosters community engagement.
To address the intense tropical climate, the building facades are adorned with woven metal mesh screens inspired by traditional patterns. These screens not only provide effective sun shading but also create a mesmerizing lantern-like glow at night. Roland Schnizer, Senior Partner at Foster + Partners, highlights the innovative use of exoskeletons that actively shade the facades while supporting external solar shading systems, resulting in column-free internal spaces.
The project's commitment to sustainability is evident in its use of lightweight structural systems, reducing concrete usage by an impressive 65,000 tons. Energy-efficient technologies, including radiant cooling, promise to lower operational energy consumption by 40%. Additionally, on-site water recycling meets over 70% of potable water needs, further enhancing the campus's eco-friendly credentials.
From a journalist's perspective, this project exemplifies how modern architecture can harmonize with local climate conditions while promoting sustainability. It serves as a beacon of innovation, demonstrating that functional design need not compromise environmental responsibility. The integration of green spaces, community-focused areas, and advanced engineering solutions sets a new standard for future developments in Manila and beyond.
