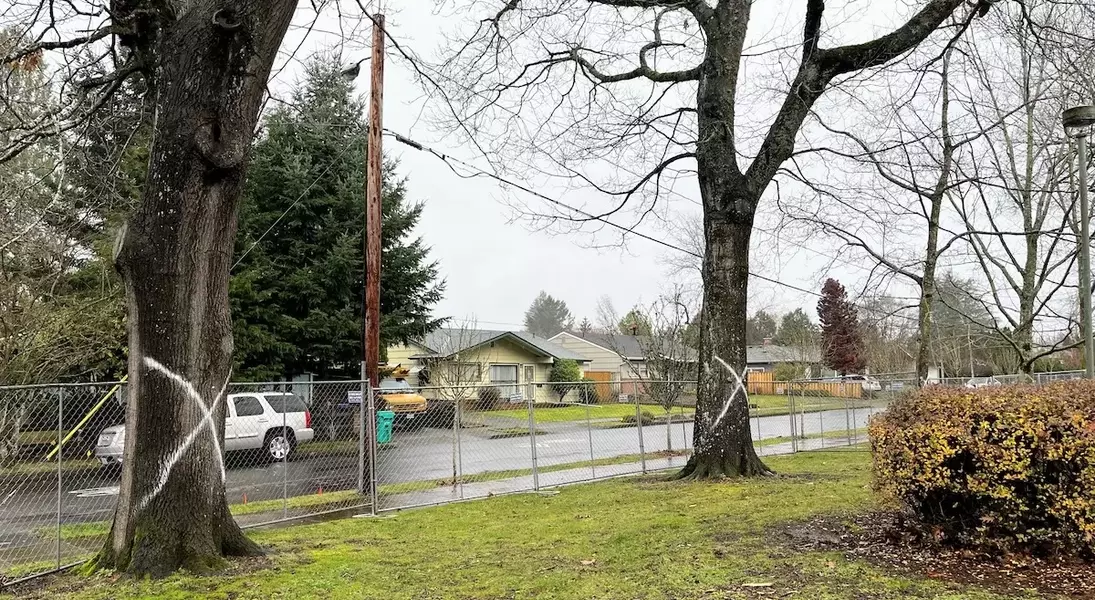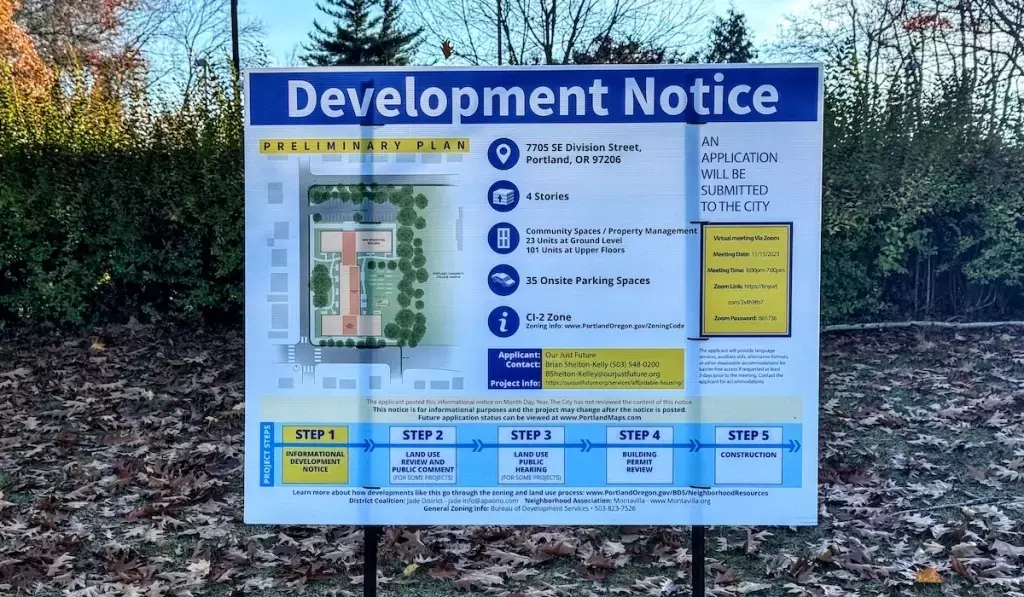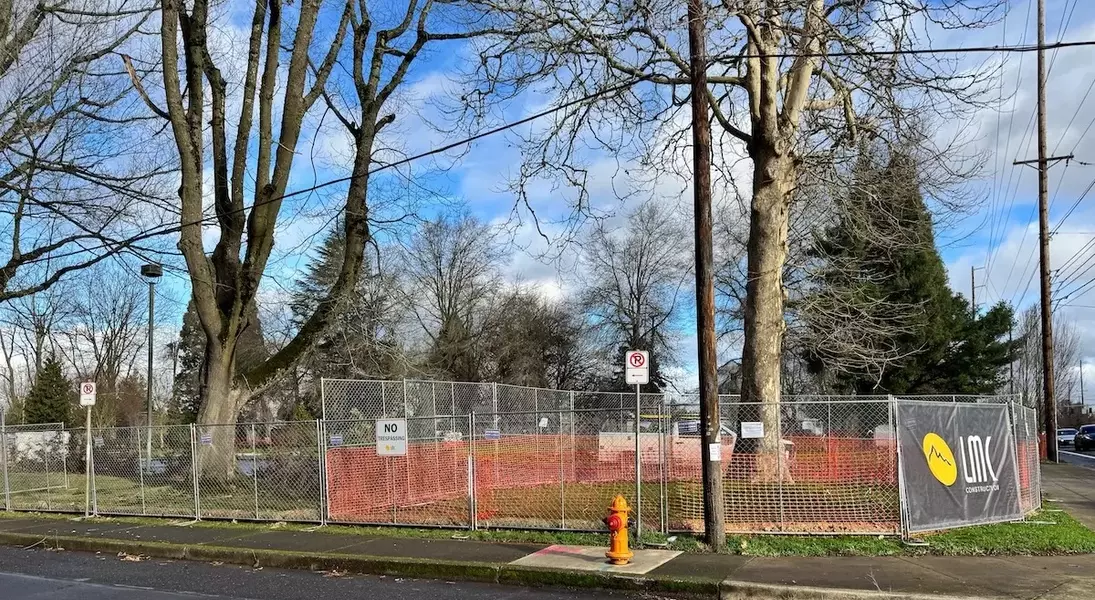




Revitalizing Communities Through Sustainable Development
The redevelopment of this area marks a significant milestone in Portland's commitment to sustainable urban planning. Once home to a Kaiser Permanente clinic, the site has undergone various transformations over the decades. In 2015, PCC acquired the property and demolished the existing structures, repurposing it as an auxiliary parking lot. However, the institution always envisioned a more impactful use for this prime location. As part of their twenty-year facilities plan, PCC identified the need for low-income housing that could benefit both students and the broader community.
A comprehensive survey revealed that housing insecurity was a pressing issue among students, many of whom faced inconsistent enrollment patterns. Recognizing this challenge, PCC leadership decided to prioritize attainable housing open to all, rather than limiting it to student-only dormitories. This strategic shift aims to address the broader housing crisis while fostering a more inclusive and supportive environment.
Pioneering Partnerships Drive Progress
Over the past two years, the development of Legin Commons has been spearheaded by Our Just Future, with key partners including APANO and Edlen & Co. The architectural design by Bora Architecture & Interiors ensures that the four-story building will not only be functional but also aesthetically pleasing. APANO, located just a few blocks away, will serve as the Service Provider at Legin Commons, offering essential support to residents.
This collaborative effort underscores the importance of community engagement and partnership in driving meaningful change. By involving local organizations and listening to resident feedback, the developers have ensured that the project aligns with the needs and aspirations of the neighborhood. The inclusion of native, hardy, and drought-tolerant trees in the landscaping plan reflects a commitment to sustainability and environmental stewardship.
Sustainable Landscaping and Green Spaces
The new development will feature an expansive 110,000-square-foot building surrounded by lush greenery. While many existing mature trees are being removed due to age or health concerns, efforts are underway to preserve several healthy specimens. A net-style orange safety fence protects these remaining trees, ensuring they can thrive alongside the new construction. Additionally, seven older trees along SE Sherman Street will be replaced with new plantings closer to the property line, responding to community requests for increased onsite parking.
The landscaping design, approved by the city, emphasizes the creation of a robust urban tree canopy. Brian Shelton-Kelley of Our Just Future explained that the scaled-back building footprint allows for adequate housing density without compromising green space. Over time, the carefully selected replacement trees will mature, enhancing the aesthetic appeal and ecological value of the area. Walkways buffered by tree-planted furnishing zones will replace some curb-tight sidewalk segments, further integrating nature into the urban landscape.
Community Engagement and Approval Challenges
Throughout the planning process, developers engaged extensively with the community, seeking input and addressing concerns. Some neighbors initially challenged the proposed adjustments, leading to delays and increased development costs. However, through persistent dialogue and collaboration, the project secured all necessary approvals and is now poised to move forward.
Residents can expect to see heavy equipment on-site early in 2025, marking the beginning of a year-long construction phase. This transformative project will regrade the land, install utility trenches, and lay the foundation for a new chapter in affordable housing. The completion of Legin Commons represents a significant step towards creating a more equitable and sustainable urban environment in Portland.
