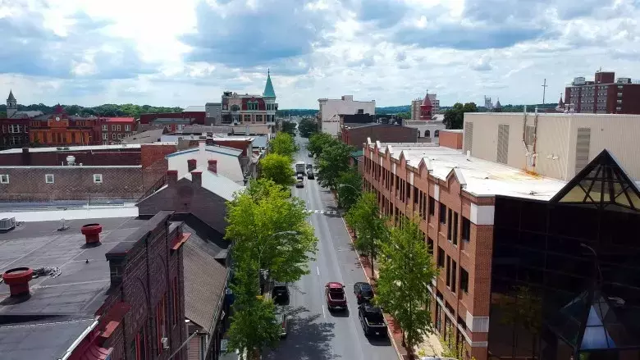


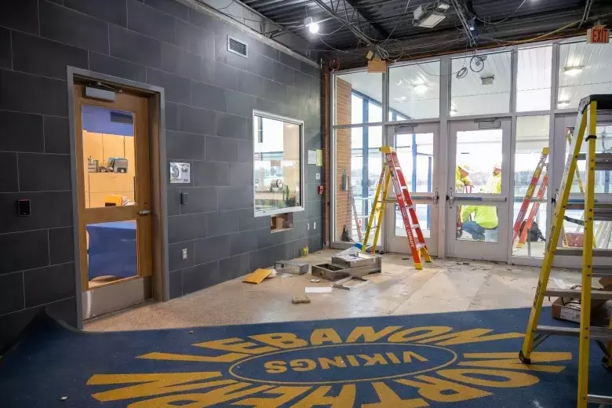

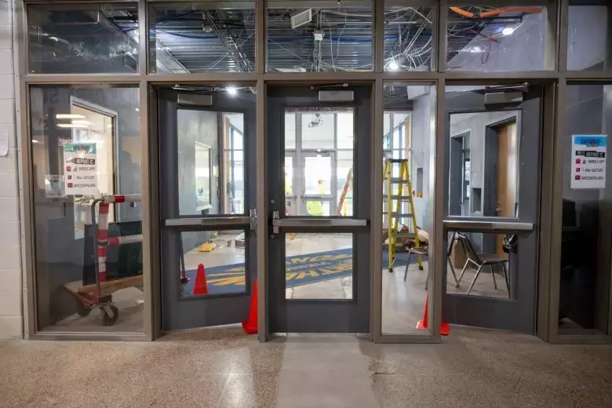

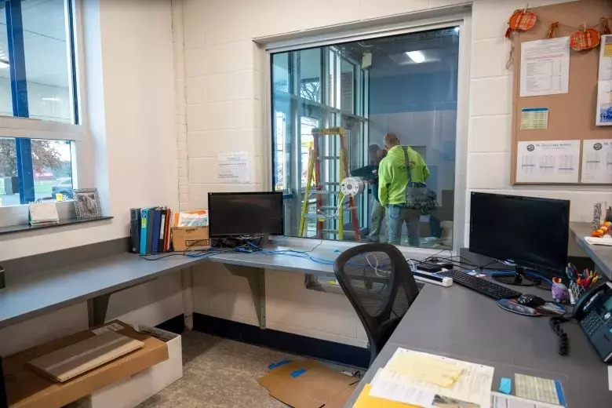

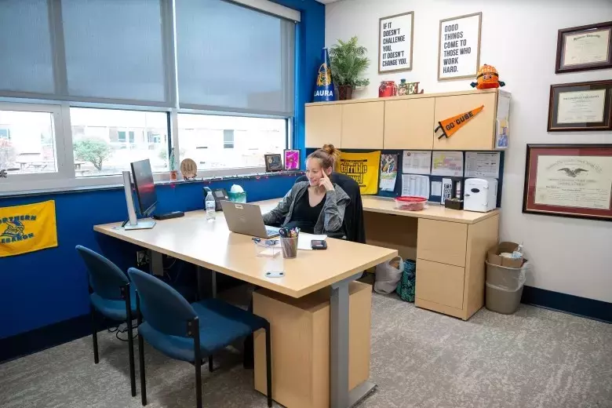

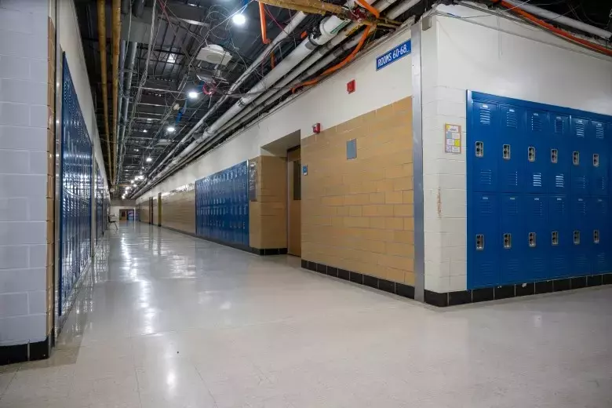

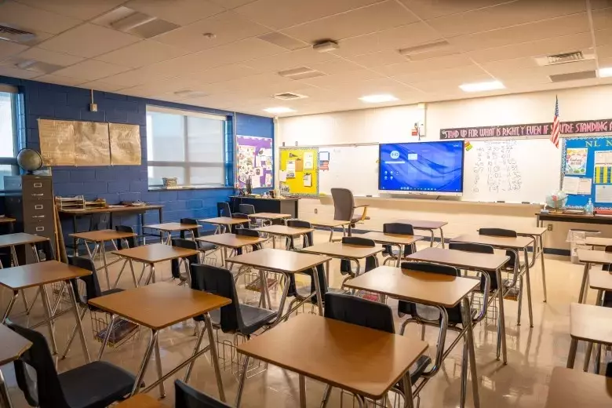



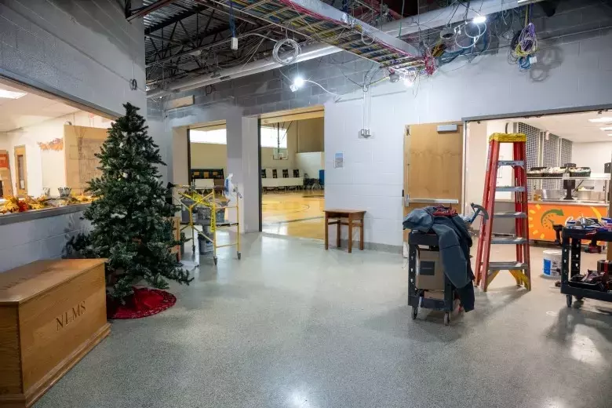

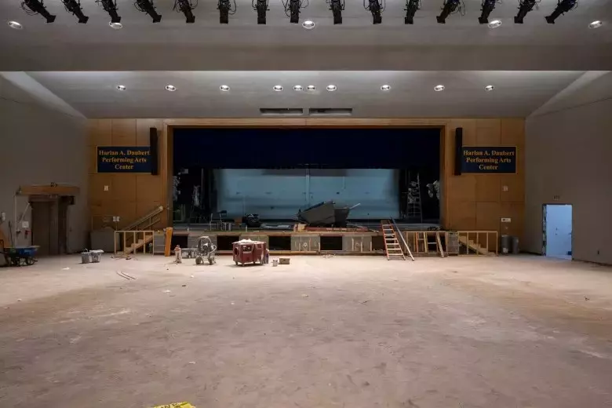

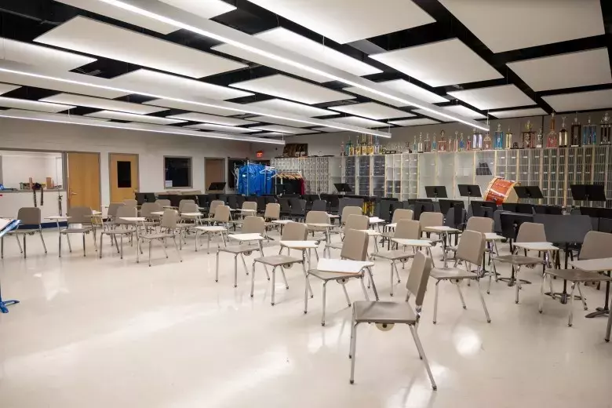

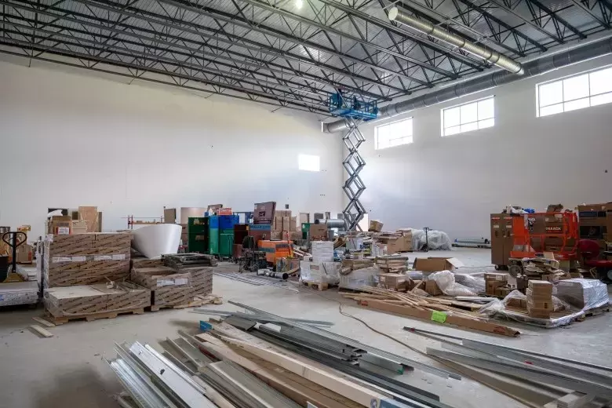

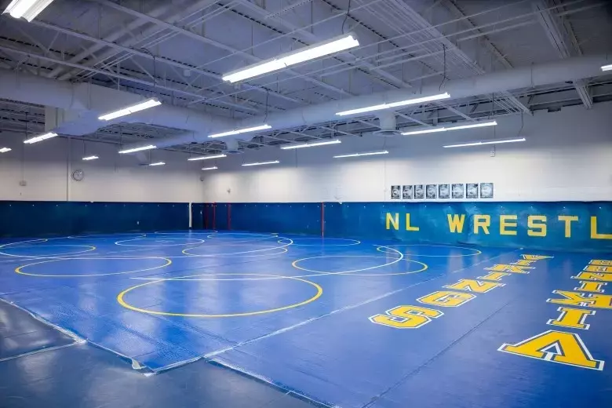

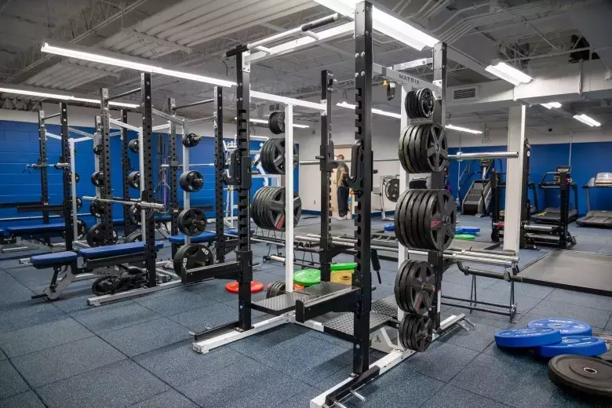

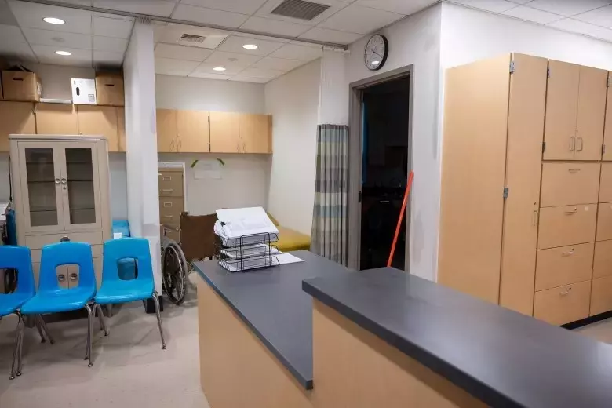

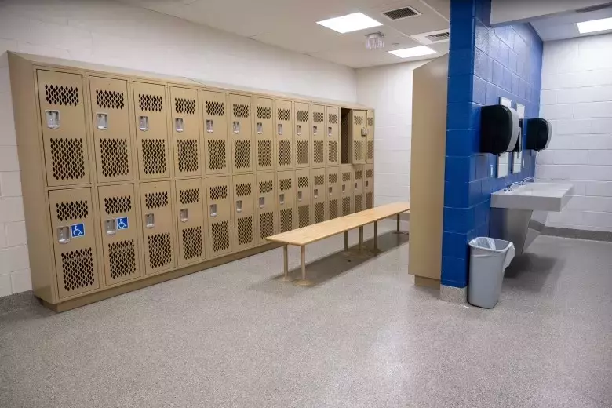




Unlock a World of Educational Excellence with Northern Lebanon School District's Renovations
Enhanced Security at the Main Entrance
A new double capture doorway system will enhance security at the district's secondary school. Staff will be kept safe with a security door and glass-enclosed window. Visitors and students will now be greeted by a secure entry point, similar to what was seen at the elementary school. This creates a much better way to service the public and prevent unauthorized individuals from gaining access.
Reist emphasized the importance of multiple layers of security. "You don't even get in the building till you've at least had a preliminary check, and then you come in the building and once you're in, you're still in a capture area." This ensures that only those who belong in the building are able to enter.
Renovated Auditorium and New Gymnasium
The renovated auditorium and new gymnasium will be impressive additions to the school. Both facilities will accommodate about 800 individuals each with fixed seating. The new gymnasium will be configured to accommodate temporary seating on either end, increasing its total capacity by several hundred.
In the auditorium, the projection and sound booth will now be on the floor, and new seats and furnishings will enhance user experiences. The walls will receive acoustic treatments to improve sound quality. All of the building, including the auditorium, will be ADA compliant, with handicapped seating in the front and back.
Major Renovations in Science Rooms
Most areas of the secondary school are undergoing major renovations due to outdated technology and classrooms. In the science rooms, for example, the school is moving away from projector technology and towards interactive televisions. This will provide a longer lifespan and less maintenance requirements while still offering a quality learning environment.
All classrooms at Northern Lebanon's secondary school will be wired for even greater internet access as part of the renovation project. This will ensure that students have access to the latest technology and can stay connected in the digital age.
Shifting Spaces for Construction
During the phasing process, classrooms are being moved around the building to allow workers to renovate those spaces. This has put some constraints on space, but the school is doing its best to keep everyone moving and ensure that construction progresses smoothly.
For example, the middle school art room is currently in a no-go area during construction. But once the construction is completed, the space will be ready for use. This shows the careful planning and coordination that is going into the renovation project.
New Facilities and Improvements
The school has a new cafeteria that has been moved from its old location. A new weight and training facility has replaced a portion of the former cafeteria, while the other half contains matted floor space for wrestling and cheerleading practices.
New seating, a sound system, speakers, acoustic enhancements, and flooring will help deliver a better experience for students and guests at the school's auditorium. These improvements will enhance the overall learning environment and provide a more comfortable space for students to learn and grow.
Completion Timeline and Educational Impact
Construction is slated to be completed in the winter of 2026. Superintendent Gary Messinger believes that the condition of the facilities plays a factor in pride and learning. "When you have loud air conditioners just blowing in, and you're trying to hear, you're trying to learn, you're being distracted by that going on and off versus just a comfortable setting that can be easily controlled and that isn't loud."
Many areas of the building are being reconfigured for better usage. Science labs will get bigger and be set up better to adapt to the times and provide an overall better educational experience for the kids. These renovations will have a lasting impact on the education of district students.
