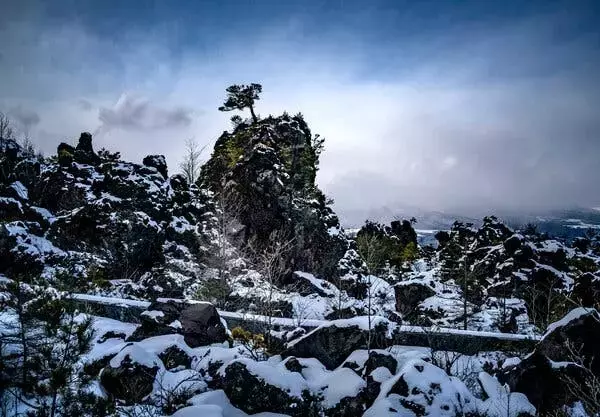
Nestled in the shadow of Mount Asama, one of Japan's most dynamic natural wonders, a unique blend of modern architecture and natural preservation has emerged. This area, known for its volcanic remnants from an eruption centuries ago, now hosts geometric vacation homes that offer a contemporary escape. These structures represent a revival of timeshare properties, which had faded during Japan’s economic downturn after the 1980s. The cabins, designed with eco-friendly materials and cutting-edge amenities, provide an immersive experience within the lush forest surroundings.
These prefabricated cabins, crafted by architect Kotaro Anzai, harmonize modern design with traditional Japanese craftsmanship. They feature expansive windows offering panoramic views of the woodland, complete with pellet stoves and wine cellars. Adjacent to these geometric dwellings are A-frame style cabins, inspired by honeycombs, providing cozy sleeping quarters with ample natural light. Both sets of accommodations highlight sustainable construction practices using indigenous woods, enhancing their connection to the local environment.
Innovative Design Meets Natural Beauty
The newly constructed vacation homes near Mount Asama redefine luxury retreats through innovative architectural techniques. Each cabin integrates seamlessly into its natural setting while offering state-of-the-art conveniences such as saunas and electric vehicle chargers. With interiors crafted entirely from locally sourced timber, including cypress, cedar, and chestnut, these structures not only celebrate regional resources but also emphasize sustainability.
Architect Kotaro Anzai envisioned these cabins as sanctuaries where guests could fully immerse themselves in nature without sacrificing comfort. Spanning approximately 516 square feet, each unit accommodates up to four individuals comfortably. Large windows frame breathtaking vistas of deciduous trees like maples and oaks, allowing sunlight to permeate every corner of the living space. Additional features include pellet stoves for warmth and optional private saunas, ensuring relaxation regardless of weather conditions outside. Moreover, these dwellings rest elevated on platforms, minimizing environmental impact while maximizing scenic appreciation.
Sustainable Living in Harmonious Settings
Beyond the primary geometric cabins lies another collection of accommodations styled after A-frames. Known as Bee bungalows due to their honeycomb inspiration, these units further exemplify how thoughtful design can enhance user experience amidst challenging terrains. Featuring semi-double beds enclosed by curved slatted walls, they create intimate sleeping areas bathed in daylight streaming through oversized windows beneath towering ceilings.
Sanu’s initiative extends beyond mere lodging provision; it promotes responsible tourism rooted in respect for local ecosystems. By utilizing native timbers throughout construction processes, both types of cabins underscore commitments towards reducing carbon footprints associated with conventional building methods. Furthermore, incorporating elements like wooden barrel saunas adds cultural authenticity to stays, encouraging visitors to appreciate traditional Japanese customs alongside modern luxuries. Ultimately, whether relaxing inside or exploring nearby trails leading through ancient lava flows, occupants find solace knowing their presence contributes positively toward preserving this remarkable landscape.
