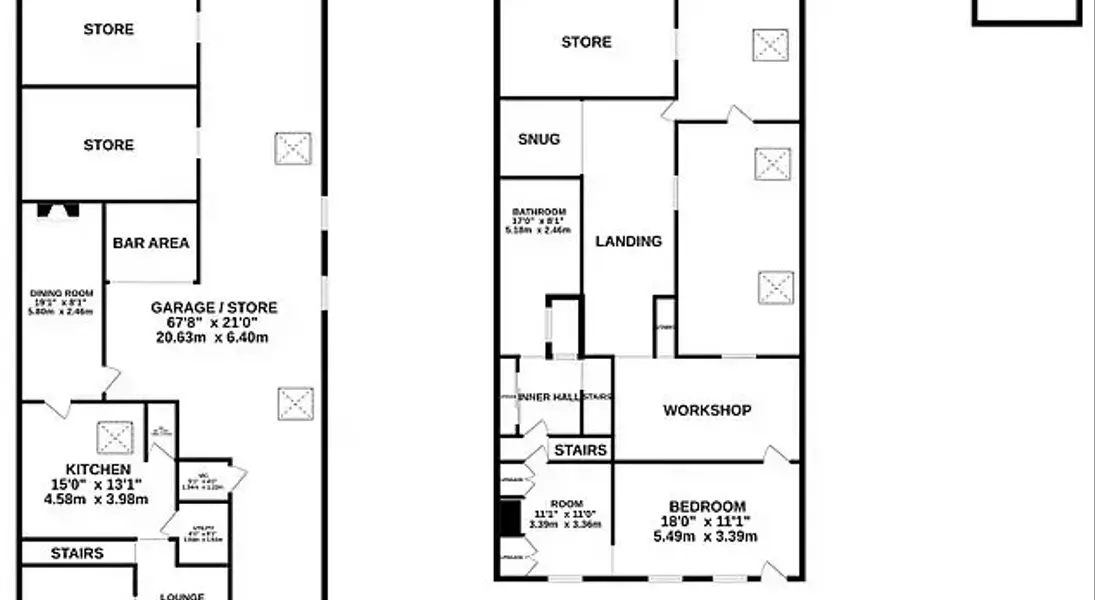
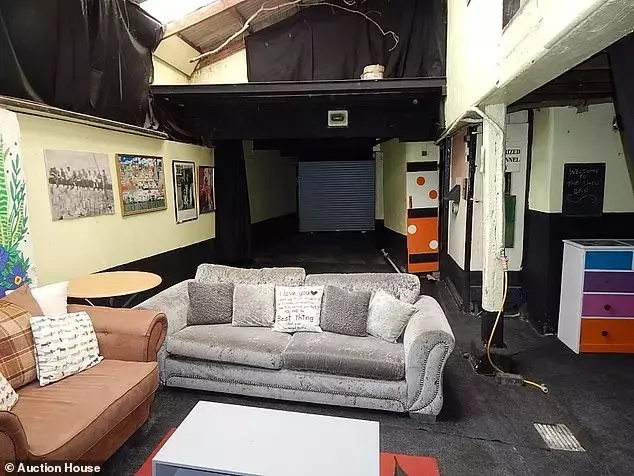
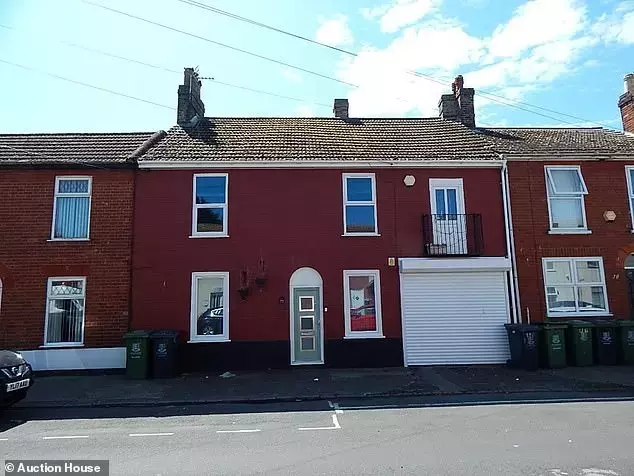
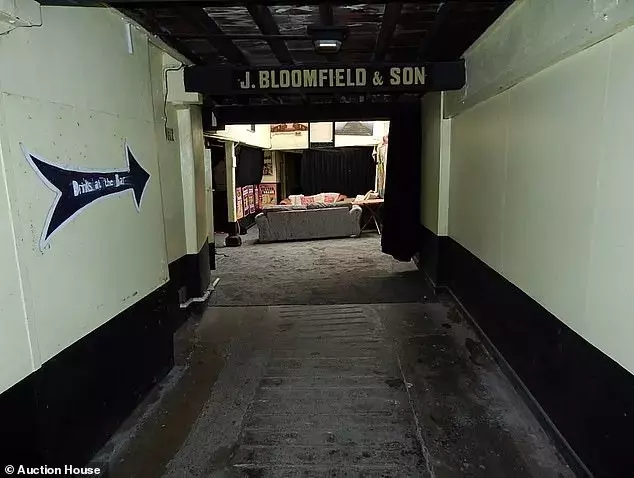
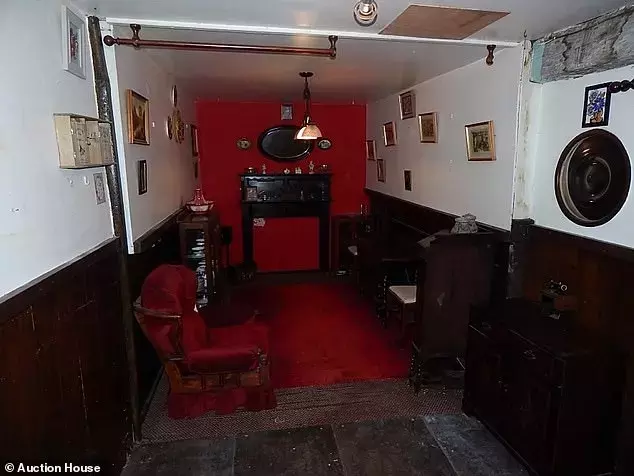
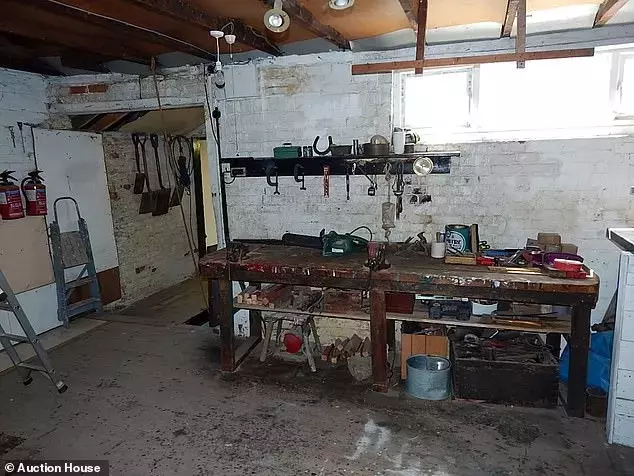
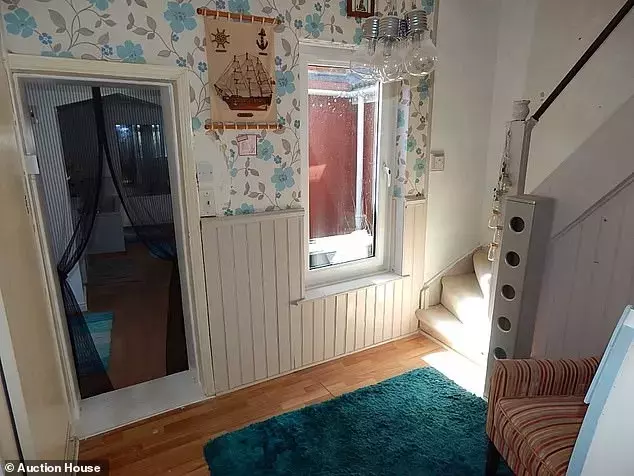
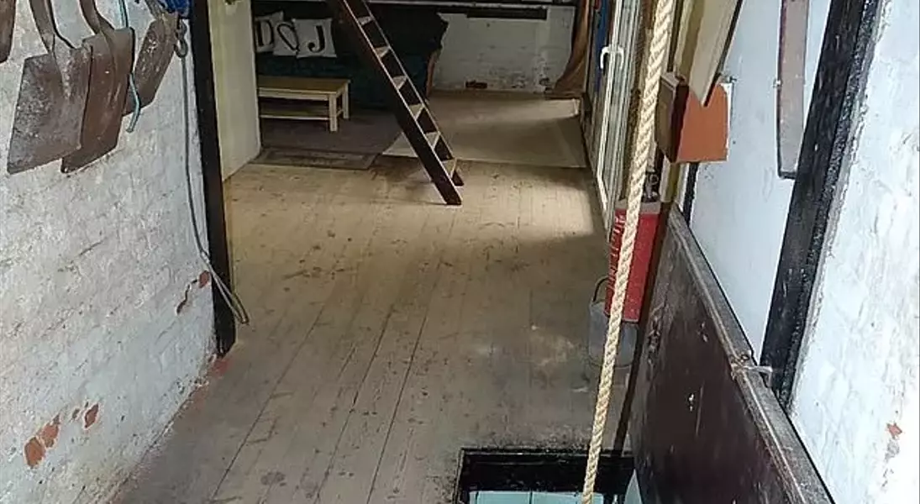
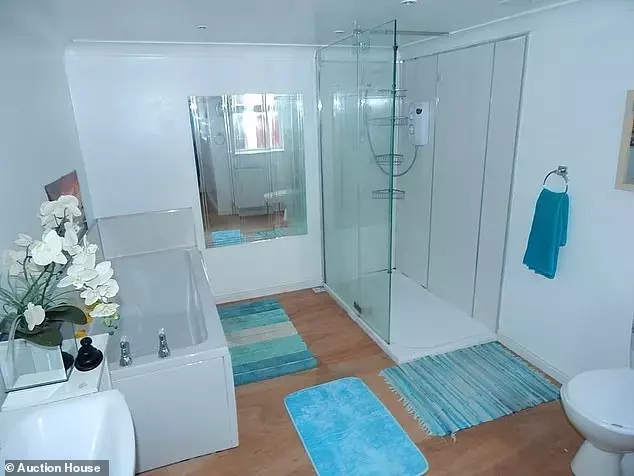
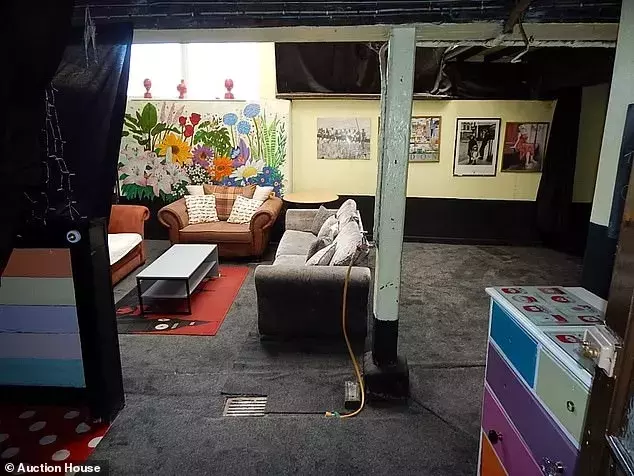
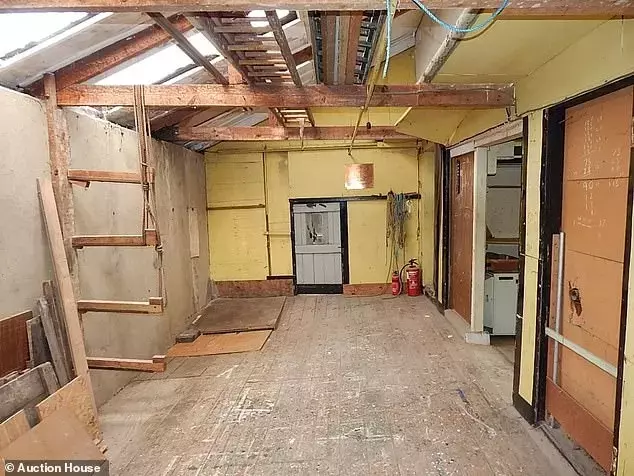
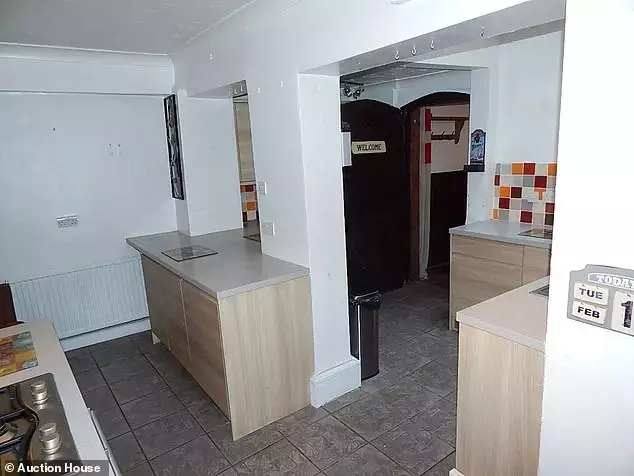
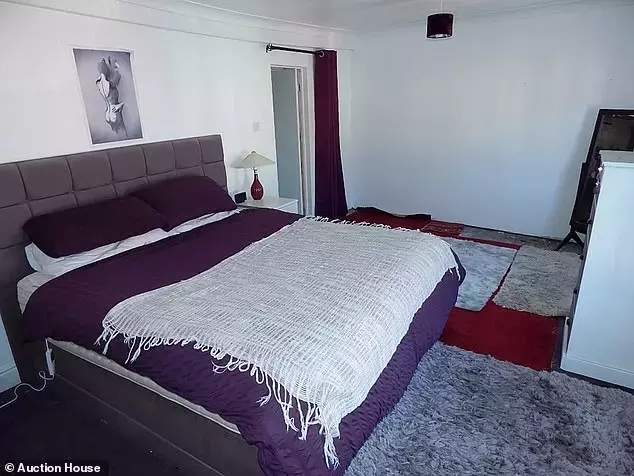


A remarkable terraced residence in Great Yarmouth, notable for its labyrinthine interior boasting over twenty distinct spaces, is poised to enter the auction block next month. This property, with a history spanning half a century under single ownership, presents an extraordinary opportunity for those seeking a dwelling with significant character and potential. Its past lives include service as a fisherman's smokehouse and, for approximately 150 years, the operational hub of a marquee enterprise, reflecting a rich and varied heritage within its walls.
Upon first glance, the Great Yarmouth property appears to be a conventional terraced house; however, its true nature is revealed upon entry. The interior unfolds into a surprising 'maze-like' layout with more than twenty rooms spread across two primary floors. Curiously, only three of these numerous spaces are presently designated as bedrooms. This extensive internal area, combined with additional structures at the rear, offers immense versatility, suitable for diverse uses such as creative studios or further residential expansion, subject to planning permissions. The house is scheduled for auction on September 10th, with a guide price ranging from £100,000 to £110,000, excluding additional fees. Viewing appointments are being arranged for interested parties, necessitating advance booking.
Robert Hurst, an auction surveyor from Auction House East Anglia, noted the deceptive nature of the property from the exterior. He emphasized that once inside, its true scale and the myriad possibilities it offers become apparent. The house is equipped with modern amenities including CCTV, an intruder alarm system, solar panels, and gas central heating, with most windows benefiting from double glazing. A unique feature on the ground floor is a bar area, complete with signage that pays homage to its former life as a marquee business headquarters. The property also includes a spacious bathroom featuring both a bath and a separate shower, along with several rooms that remain in excellent condition. The entire dwelling is offered freehold and holds an energy performance certificate rating of D, underlining its current status and future potential for enhancement.
For individuals with a creative vision, this property holds particular appeal. Its abundant rooms and flexible layout could readily accommodate an artist's studio, a pottery workshop, or other specialized workspaces. The current state of many rooms suggests a solid foundation for renovation, allowing new owners to tailor the space to their specific needs and desires while preserving some of its historical charm. This unique offering stands as a testament to adaptive reuse, promising a distinctive living environment for its next custodian.
Properties acquired through auction often present distinct advantages, including the potential for more favorable pricing compared to traditional market sales. While the average auction sale price hovers around £166,000, these transactions frequently come with complexities that prospective buyers must navigate carefully. Thorough due diligence is paramount, including in-person visits to the property and careful review of all legal documentation, ideally with professional legal advice. Understanding the potential costs of renovation and adhering to financial limits are crucial, especially given that mortgage financing for auction properties can be more challenging to secure, often requiring completion within a tight 28-day timeframe.
