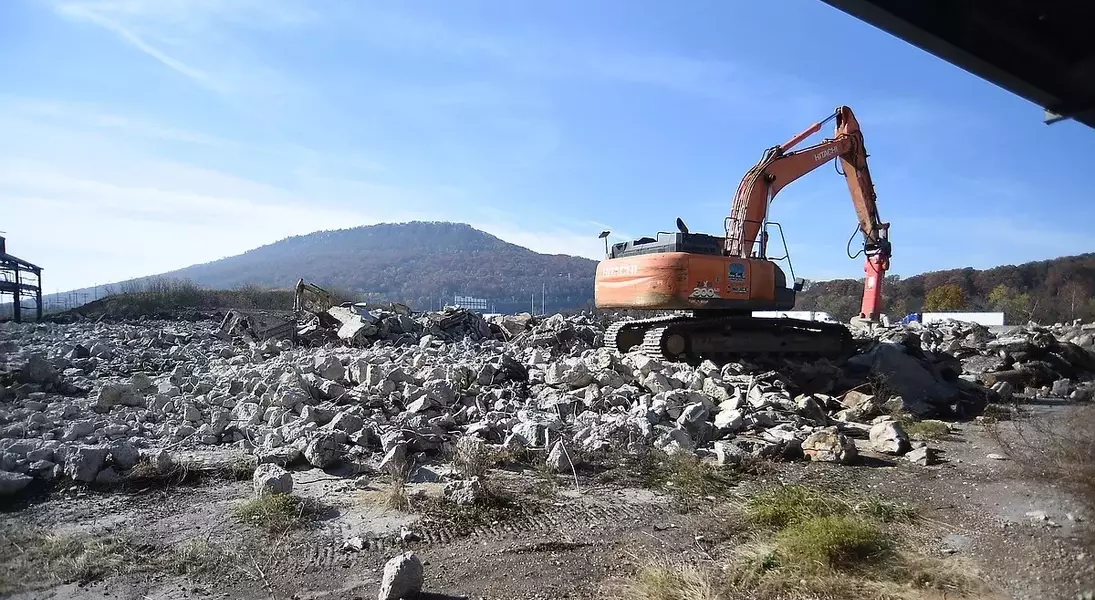
Long Road to Construction Beginnings
In mid-2022, city and Hamilton County officials, along with the Lookouts, unveiled the proposed new multiuse ballpark. This ballpark was envisioned as the linchpin in upward of $1 billion in potential new development in the area. However, the financing of the stadium took longer than expected, pushing back the planned opening by a year to spring 2026. This delay did not dampen the spirits of those involved, as they continued to work towards bringing this project to life.Seating Capacity and Replacement
The new ballpark will seat from 6,000 to 7,000 people and will replace the aging AT&T Field downtown. This increased seating capacity is expected to attract more fans and enhance the overall fan experience. The location of the stadium on the old foundry parcel is a unique opportunity to integrate historical elements into the design.David DeVaney, president of Chattanooga real estate firm NAI Charter, believes that the build-out of potential new development in the South Broad area will likely occur over a 10-year horizon. The stadium and the old foundry location are expected to attract a lot of attention from developers, creating a vibrant new area in the city.
Stadium Financing Details
The financing of the stadium is a complex process that involves multiple sources. $80 million comes from the sales of taxable and tax-exempt bonds, which will be paid back mostly by new city and county tax revenue. Another $26 million is in the form of private loans obtained by the Lookouts and the landowner, and these will be repaid with new city property tax revenue in a 470-acre tax district around the stadium. Additionally, $5 million comes from sports authority debt, which will be repaid from the city's property tax revenue and potentially hotel-motel taxes or local sales taxes. There is also a $3 million up-front contribution from the Lookouts along with $1 million in interest earnings on the bonds. Finally, the Lookouts will pay a minimum of $1 million annually in rent.These financing details ensure that the stadium can be built and maintained while also generating revenue for the city and the Lookouts. It is a carefully planned financial structure that takes into account the long-term benefits of the project.
Design and Construction Features
Stone mentioned that the stadium's playing surface will sit about 10 to 12 feet below grade, depending on the slope of the ballfield adjacent to Interstate 24. This design choice makes it easier for patrons to access the stadium and enables the use of nearby renovated foundry structures. Nearly all of the dirt dug from the site is being set aside for future use, and an estimated 60,000 to 70,000 cubic yards of material has already been carved out with excavation still ongoing.During the construction process, testing is being done on the soil as part of a brownfield agreement with government officials. Some aged tar-like material unearthed will be sent to the landfill. On one edge of the bowl, workers uncovered large blocks of hand-cut limestone believed to date back to the late 1800s, which will be incorporated into the stadium's design. Nearby, work is underway to revamp some of the remaining foundry structures on the property.
In one large foundry building, the so-called pattern shop where wooden molds were prepared, a food court is being envisioned to serve the stadium and future event space. This 34,000-square-foot structure was built in 1936 and is being preserved to showcase the history of the area. "We wanted to save a lot of the history," Stone said.
So far, about 190 pallets of old brick have been harvested from the site, and about 170 slabs of concrete have been salvaged with potential reuse. The nearby finishing room, which was the last step for foundry projects before leaving by rail, will be redone in a later stage of development. The site's main shed, where much of the production took place, will also undergo renovation, and the Riverwalk running through the entire foundry property will help activate the space.
After the foundation piers are installed, construction will move into the vertical phase. There is still a long way to go, but this is a great start for the project.
Contact Mike Pare at mpare@timesfreepress.com or 423-757-6318.