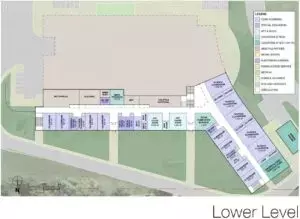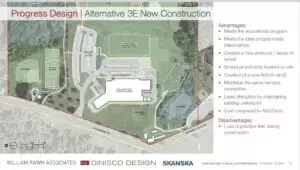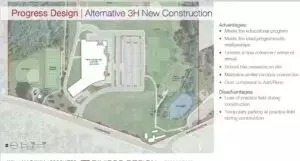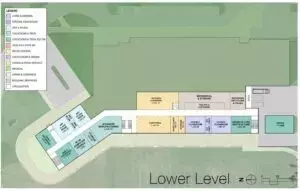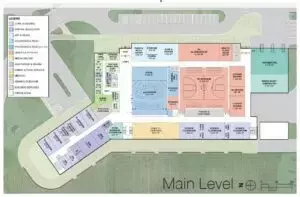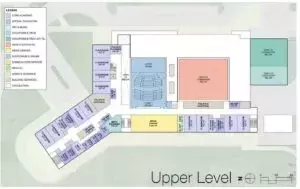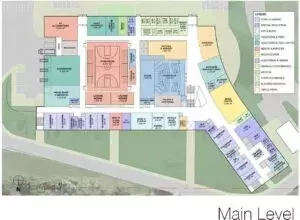Great Barrington is on the verge of a significant educational transformation as the Berkshire Hills Regional School District's Building Committee has taken a major step. After extensive discussions and evaluations, the committee has approved the pursuit of constructing a new high school building. This decision comes after careful consideration of various options and their implications.
Redefining Education with a New High School
Option 3E: A Three-Story, 140,000-Square-Foot Building
1: Option 3E presents an exciting opportunity with its three-story design. Located on land close to Stockbridge Road, this new building would offer a modern educational space. The estimated total cost of this option is between nearly $142.8 million and $164.8 million, with the Massachusetts School Building Authority (MSBA) set to reimburse between $53.4 million and $53.5 million. The local share for this project is estimated from nearly $89 million to $109.7 million. This option is slightly less expensive based on estimates and magnitude. It is more centrally located, providing better accessibility for students. Moreover, its aesthetic appeal with lots of windows offers an incredible view, enhancing the learning environment. In terms of energy efficiency, it is expected to be more efficient compared to other options. 2: The planned layout of Option 3E is well-thought-out. On the main level, there are various classrooms and spaces designed to meet different educational needs. The automotive and wood-shop programs are strategically placed on this level, providing hands-on learning opportunities. On the upper level, there are additional classrooms and study areas. And on the lower level, there are facilities that contribute to the overall functionality of the building. This layout ensures good circulation and easy access to different parts of the school.Option 3H: A Two-Story, 140,000-Square-Foot Building
1: Option 3H, with its two-story design, also has its merits. Currently, it would be constructed on land that is currently occupied by the school's parking lot. This option focuses on better integration of vocational and special education programs. As committee member Sharon Harrison pointed out, having five programs on the main floor and a better integration of classrooms, special education, and vocational and agricultural programs is a significant advantage. The cafeteria is closer to the gym and the auditorium, which has been a long-term goal of the community. This layout promotes a more cohesive educational experience. 2: The planned layout of Option 3H is also carefully designed. On the main level, there are dedicated spaces for different programs, facilitating seamless integration. On the lower level, there are additional facilities that support the educational activities. Although some committee members had reservations about the placement of certain rooms, the overall concept of better integration cannot be ignored. This option offers a different perspective on educational space design and caters to specific educational needs.After a thorough evaluation, the committee eventually approved Option 3E to build a new three-story building. However, it is important to note that before any project moves forward, it will have to go through town meeting votes in Great Barrington, Stockbridge, and West Stockbridge to obtain local funding. The district vote is planned for sometime in the fall of 2025, and if approved in all three towns, the approved building project would be completed by 2030 at the latest. This is a significant milestone for the school district and holds great promise for the future of education in the area.